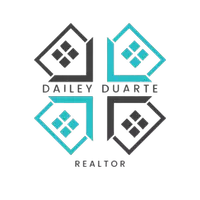$780,000
$804,990
3.1%For more information regarding the value of a property, please contact us for a free consultation.
2703 RAVENCLIFFE TER Oviedo, FL 32765
4 Beds
4 Baths
2,765 SqFt
Key Details
Sold Price $780,000
Property Type Single Family Home
Sub Type Single Family Residence
Listing Status Sold
Purchase Type For Sale
Square Footage 2,765 sqft
Price per Sqft $282
Subdivision Ravencliffe
MLS Listing ID O6304756
Sold Date 08/31/25
Bedrooms 4
Full Baths 3
Half Baths 1
Construction Status Under Construction
HOA Fees $178/mo
HOA Y/N Yes
Annual Recurring Fee 2136.0
Year Built 2025
Annual Tax Amount $1,491
Lot Size 8,276 Sqft
Acres 0.19
Property Sub-Type Single Family Residence
Source Stellar MLS
Property Description
Under Construction. Discover this elegant new construction home at 2703 Ravencliffe Ter, Oviedo, FL. This beautiful residence offers thoughtfully designed living space with 4 bedrooms and 3.5 bathrooms. Additional highlights include a 14'4" x 10' lanai and a 3-car garage! This home's thoughtfully designed floorplan maximizes space and flow throughout the home. The interior showcases clean lines and versatile spaces that adapt to your lifestyle needs. The open-concept living space creates a welcoming atmosphere while providing excellent sightlines between kitchen, dining, and living areas. The first-floor owner's bedroom offers privacy and accessibility with its en-suite bathroom and ample closet space. Additional bedrooms upstairs provide comfortable accommodations for family members or guests. Experience the quality and comfort of this new construction home in desirable Oviedo, where thoughtful design meets excellent craftsmanship. Schedule your visit today!
Location
State FL
County Seminole
Community Ravencliffe
Area 32765 - Oviedo
Zoning PD
Rooms
Other Rooms Inside Utility
Interior
Interior Features Open Floorplan, Thermostat, Tray Ceiling(s), Walk-In Closet(s)
Heating Electric
Cooling Central Air
Flooring Carpet, Ceramic Tile
Furnishings Unfurnished
Fireplace false
Appliance Dishwasher, Disposal, Microwave
Laundry Inside
Exterior
Exterior Feature Sidewalk, Sliding Doors
Garage Spaces 3.0
Community Features Street Lights
Utilities Available Cable Available, Cable Connected, Electricity Connected
Roof Type Shingle
Porch Patio
Attached Garage true
Garage true
Private Pool No
Building
Entry Level One
Foundation Slab
Lot Size Range 0 to less than 1/4
Builder Name M/I Homes
Sewer Public Sewer
Water Public
Structure Type Block,Stucco
New Construction true
Construction Status Under Construction
Schools
Elementary Schools Evans Elementary
Middle Schools Jackson Heights Middle
High Schools Hagerty High
Others
Pets Allowed Yes
HOA Fee Include Private Road
Senior Community No
Ownership Fee Simple
Monthly Total Fees $178
Acceptable Financing Cash, Conventional, VA Loan
Membership Fee Required Required
Listing Terms Cash, Conventional, VA Loan
Special Listing Condition None
Read Less
Want to know what your home might be worth? Contact us for a FREE valuation!

Our team is ready to help you sell your home for the highest possible price ASAP

© 2025 My Florida Regional MLS DBA Stellar MLS. All Rights Reserved.
Bought with WINDERMERE HOMES LLC


