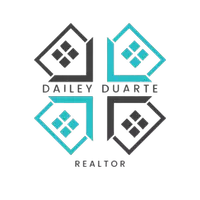$281,160
$276,160
1.8%For more information regarding the value of a property, please contact us for a free consultation.
1832 SE 38TH CT Ocala, FL 34471
3 Beds
2 Baths
1,571 SqFt
Key Details
Sold Price $281,160
Property Type Single Family Home
Sub Type Single Family Residence
Listing Status Sold
Purchase Type For Sale
Square Footage 1,571 sqft
Price per Sqft $178
Subdivision Crestwood Un 05
MLS Listing ID OM634455
Sold Date 04/01/22
Bedrooms 3
Full Baths 2
Construction Status Completed
HOA Y/N No
Year Built 1979
Annual Tax Amount $2,062
Lot Size 0.370 Acres
Acres 0.37
Lot Dimensions 115x140
Property Sub-Type Single Family Residence
Source Stellar MLS
Property Description
Centrally located SE Ocala. This Crestwood home of 3/2/2 has many updates within. Home is tiled throughout has chef kitchen with GE appliances. Side by side refrigerator has led lighting, dishwasher, and 5 burner gas top or can switched for gridle. Quartz counter tops and farm sink. Home been freshly painted though out the inside. Guest bathroom been updated, added generator outlet for the storms and more updates. Just need to take a look. Take advantage of gas stove, gas heat, and gas water heater and/or cozy up with wood burning fireplace. Backyard is fenced in and has firepit and grapefruit tree and blueberries. Extra storage with shed and has extra parking for growing family. Irrigation tankless well to water the saint augustine grass and all landscaping has updated rocks for easy care. Home has termite bond and yard service. roof 2013. Bedroom sets and living room set available to purchase.
Location
State FL
County Marion
Community Crestwood Un 05
Area 34471 - Ocala
Zoning R1
Rooms
Other Rooms Attic, Inside Utility
Interior
Interior Features Cathedral Ceiling(s), Ceiling Fans(s), Crown Molding, Open Floorplan, Pest Guard System, Walk-In Closet(s)
Heating Natural Gas
Cooling Central Air
Flooring Carpet, Tile
Fireplaces Type Wood Burning
Furnishings Negotiable
Fireplace true
Appliance Built-In Oven, Convection Oven, Dishwasher, Disposal, Gas Water Heater, Microwave, Range, Refrigerator
Laundry Inside, Laundry Room
Exterior
Exterior Feature Fence, French Doors, Irrigation System, Rain Gutters
Parking Features Garage Faces Side
Garage Spaces 2.0
Fence Wood
Utilities Available Cable Connected, Electricity Connected, Natural Gas Connected, Sewer Connected, Sprinkler Well, Water Connected
Roof Type Shingle
Porch Patio
Attached Garage true
Garage true
Private Pool No
Building
Lot Description Cleared, FloodZone, City Limits, Near Public Transit, Paved
Story 1
Entry Level One
Foundation Slab
Lot Size Range 1/4 to less than 1/2
Sewer Public Sewer
Water Public
Structure Type Vinyl Siding,Wood Frame
New Construction false
Construction Status Completed
Schools
Elementary Schools Maplewood Elementary School-M
Middle Schools Osceola Middle School
High Schools Forest High School
Others
Senior Community No
Ownership Fee Simple
Acceptable Financing Cash, Conventional, FHA
Listing Terms Cash, Conventional, FHA
Special Listing Condition None
Read Less
Want to know what your home might be worth? Contact us for a FREE valuation!

Our team is ready to help you sell your home for the highest possible price ASAP

© 2025 My Florida Regional MLS DBA Stellar MLS. All Rights Reserved.
Bought with COLDWELL BANKER ELLISON REALTY O


