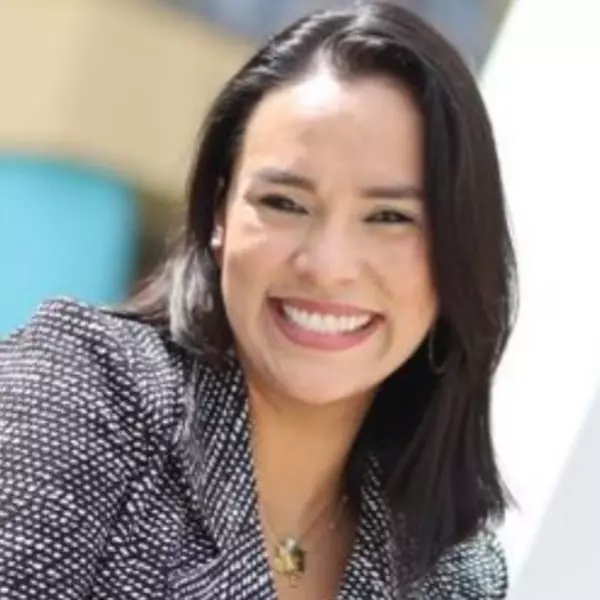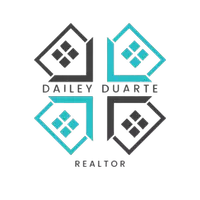
106 LOWER LAKE CT Debary, FL 32713
2 Beds
2 Baths
1,745 SqFt
Open House
Wed Nov 19, 3:00pm - 5:30pm
UPDATED:
Key Details
Property Type Single Family Home
Sub Type Villa
Listing Status Active
Purchase Type For Sale
Square Footage 1,745 sqft
Price per Sqft $206
Subdivision Debary Plantation Unit 21A
MLS Listing ID V4945966
Bedrooms 2
Full Baths 2
HOA Fees $189/mo
HOA Y/N Yes
Annual Recurring Fee 3151.0
Year Built 2005
Annual Tax Amount $2,708
Lot Size 6,098 Sqft
Acres 0.14
Lot Dimensions 50x120
Property Sub-Type Villa
Source Stellar MLS
Property Description
garage, and over 1,700 sqft of comfortable living space. With fresh exterior paint (11/2025), a 2021 roof, two generator hookup outlets, and updated luxury vinyl plank flooring, this home is truly move-in ready. Step inside to tall ceilings and gorgeous pond views that set a serene tone throughout. The spacious living room flows into the dining nook, accented with wainscoting, crown molding, and a coffered ceiling. The kitchen offers a bar counter, stainless steel appliances, stone countertops, and 42-inch upper cabinets for a refined feel. The oversized primary bedroom includes a large walk-in closet, plantation shutters, sliding door access to the screened patio, and an expansive en-suite bathroom. Down the hallway near the garage entry, you'll find the generously sized second bedroom with a charming bay window, along with an office featuring French doors with glass inlays for an executive touch. Located within Debary Plantation—a premier golf community with optional country club membership—the HOA covers maintained grounds, the gated private street, and community security. Ideally positioned near shopping, medical facilities, and multiple I-4 access points, this home is just 30 minutes from Downtown Orlando and 35–40 minutes from New Smyrna Beach.
Location
State FL
County Volusia
Community Debary Plantation Unit 21A
Area 32713 - Debary
Zoning SFR
Interior
Interior Features Ceiling Fans(s), Living Room/Dining Room Combo, Stone Counters, Tray Ceiling(s), Walk-In Closet(s)
Heating Central, Electric
Cooling Central Air
Flooring Luxury Vinyl, Tile
Fireplace false
Appliance Dishwasher, Dryer, Microwave, Range, Refrigerator, Washer
Laundry Inside, Laundry Room
Exterior
Exterior Feature Rain Gutters, Sidewalk, Sliding Doors
Garage Spaces 2.0
Community Features Buyer Approval Required, Gated Community - No Guard, Golf Carts OK, Playground, Sidewalks
Utilities Available Cable Connected, Electricity Connected, Sewer Connected, Sprinkler Recycled, Underground Utilities
View Y/N Yes
Roof Type Shingle
Porch Rear Porch, Screened
Attached Garage true
Garage true
Private Pool No
Building
Story 1
Entry Level One
Foundation Slab
Lot Size Range 0 to less than 1/4
Sewer Public Sewer
Water Public
Structure Type Block,Stucco
New Construction false
Others
Pets Allowed Yes
HOA Fee Include Common Area Taxes,Maintenance Grounds,Security
Senior Community No
Ownership Fee Simple
Monthly Total Fees $262
Acceptable Financing Cash, Conventional, FHA, VA Loan
Membership Fee Required Required
Listing Terms Cash, Conventional, FHA, VA Loan
Special Listing Condition None








