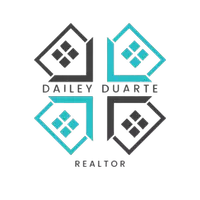14708 MASTHEAD LANDING CIR Winter Garden, FL 34787
3 Beds
2 Baths
2,190 SqFt
UPDATED:
Key Details
Property Type Single Family Home
Sub Type Single Family Residence
Listing Status Active
Purchase Type For Sale
Square Footage 2,190 sqft
Price per Sqft $242
Subdivision Stoneybrook West
MLS Listing ID O6340088
Bedrooms 3
Full Baths 2
Construction Status Completed
HOA Fees $718/qua
HOA Y/N Yes
Annual Recurring Fee 2873.0
Year Built 2004
Annual Tax Amount $8,218
Lot Size 8,276 Sqft
Acres 0.19
Property Sub-Type Single Family Residence
Source Stellar MLS
Property Description
Welcome to Stoneybrook West, one of Winter Garden's most sought-after guard-gated communities. This corner-lot home is move-in ready and has been thoughtfully updated by its current owners, including new flooring and fresh interior paint, making it feel light, bright, and refreshed.
The exterior boasts a newer roof (2021), a fully fenced backyard, and professional exterior paint. A true Smart Home, it comes equipped with a hard-wired CAT 6 POE 11-camera 4K security system with 2TB hard drive, custom hurricane panels, 4-ton HVAC with remote access (2018), smart irrigation with satellite sensors (2020), smart garage door control, and outdoor lighting automation.
Inside, the open split-bedroom floor plan is perfect for everyday living. The primary suite features a spacious walk-in closet, dual sinks, a soaking tub, walk-in shower, and private water closet. Just off the suite is a versatile flex space, ideal for a nursery, office, or fourth bedroom.
The updated kitchen is bright and functional, offering white cabinetry with roll-out shelving, closet pantry, and upgraded appliances, including an oversized French door refrigerator, Bosch whisper-quiet dishwasher, glass-top range, and an oversized microwave.
Community amenities are second to none—lake access for boating, fishing, and kayaking, long-term boat storage, and sports courts for tennis, pickleball, basketball, volleyball, soccer, and more. Families will love the junior Olympic-size pool, kiddie splash zone, playground, and the vibrant Town Centre with fitness center, social events, and clubs.
All of this in an A-rated school district, just minutes from Winter Garden Village and only 15 miles to Walt Disney World. With quick access to the Turnpike and SR-429, you're connected to all of Central Florida. HOA fees include Spectrum Ultra Internet (550Mbps) and premium cable.
Don't miss your chance to own this updated home in a resort-style community. Schedule your private showing today!
Location
State FL
County Orange
Community Stoneybrook West
Area 34787 - Winter Garden/Oakland
Zoning PUD
Rooms
Other Rooms Den/Library/Office, Family Room, Inside Utility
Interior
Interior Features Built-in Features, Ceiling Fans(s), Eat-in Kitchen, High Ceilings, Kitchen/Family Room Combo, Living Room/Dining Room Combo, Primary Bedroom Main Floor, Split Bedroom, Thermostat, Walk-In Closet(s)
Heating Central, Electric
Cooling Central Air, Humidity Control
Flooring Carpet, Ceramic Tile
Fireplaces Type Family Room
Fireplace true
Appliance Dishwasher, Disposal, Electric Water Heater, Exhaust Fan, Microwave, Range, Refrigerator
Laundry Inside, Laundry Room
Exterior
Exterior Feature Lighting, Rain Gutters, Sidewalk, Sliding Doors
Parking Features Garage Door Opener
Garage Spaces 2.0
Fence Vinyl
Pool Child Safety Fence, Gunite, In Ground, Lighting
Community Features Association Recreation - Owned, Clubhouse, Deed Restrictions, Fitness Center, Gated Community - Guard, Golf Carts OK, Golf, Irrigation-Reclaimed Water, Playground, Pool, Restaurant, Sidewalks, Tennis Court(s), Street Lights
Utilities Available BB/HS Internet Available, Cable Connected, Electricity Connected, Public, Sewer Connected, Underground Utilities, Water Connected
Amenities Available Basketball Court, Cable TV, Clubhouse, Fence Restrictions, Fitness Center, Gated, Other, Pickleball Court(s), Playground, Pool, Recreation Facilities, Security, Storage, Tennis Court(s)
Water Access Yes
Water Access Desc Lake
Roof Type Shingle
Porch Patio
Attached Garage true
Garage true
Private Pool No
Building
Lot Description Corner Lot, City Limits, Near Golf Course, Oversized Lot, Sidewalk, Paved, Private
Story 1
Entry Level One
Foundation Slab
Lot Size Range 0 to less than 1/4
Sewer Public Sewer
Water Public
Structure Type Block,Stucco
New Construction false
Construction Status Completed
Schools
Elementary Schools Whispering Oak Elem
Middle Schools Sunridge Middle
High Schools West Orange High
Others
Pets Allowed Cats OK, Dogs OK, Yes
HOA Fee Include Guard - 24 Hour,Cable TV,Pool,Internet,Management,Private Road,Recreational Facilities
Senior Community No
Ownership Fee Simple
Monthly Total Fees $239
Acceptable Financing Cash, Conventional, FHA, VA Loan
Membership Fee Required Required
Listing Terms Cash, Conventional, FHA, VA Loan
Special Listing Condition None







