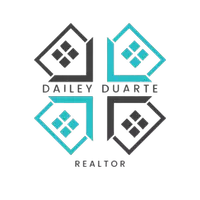2813 MOSSHIRE CIR St Cloud, FL 34771
3 Beds
2 Baths
1,902 SqFt
UPDATED:
Key Details
Property Type Single Family Home
Sub Type Single Family Residence
Listing Status Active
Purchase Type For Sale
Square Footage 1,902 sqft
Price per Sqft $197
Subdivision Gramercy Farms Ph 5
MLS Listing ID S5133635
Bedrooms 3
Full Baths 2
Construction Status Completed
HOA Fees $125/ann
HOA Y/N Yes
Annual Recurring Fee 125.0
Year Built 2018
Annual Tax Amount $5,723
Lot Size 5,662 Sqft
Acres 0.13
Lot Dimensions 50 x 115
Property Sub-Type Single Family Residence
Source Stellar MLS
Property Description
Location
State FL
County Osceola
Community Gramercy Farms Ph 5
Area 34771 - St Cloud (Magnolia Square)
Zoning X
Interior
Interior Features Living Room/Dining Room Combo, Open Floorplan, Solid Wood Cabinets
Heating Central, Electric
Cooling Central Air
Flooring Carpet, Tile
Fireplace false
Appliance Dishwasher, Disposal, Electric Water Heater, Range, Range Hood
Laundry Inside, Laundry Closet
Exterior
Exterior Feature Private Mailbox, Sprinkler Metered
Parking Features Driveway, Garage Door Opener, Ground Level
Garage Spaces 2.0
Fence Fenced
Utilities Available Cable Available, Electricity Connected, Fire Hydrant, Public, Sewer Available, Sewer Connected, Water Connected
Roof Type Shingle
Porch Patio
Attached Garage true
Garage true
Private Pool No
Building
Lot Description Sidewalk, Paved
Entry Level One
Foundation Slab
Lot Size Range 0 to less than 1/4
Sewer Public Sewer
Water Public
Architectural Style Contemporary
Structure Type Block,Concrete,Stucco
New Construction false
Construction Status Completed
Schools
Elementary Schools Hickory Tree Elem
Middle Schools Harmony Middle
High Schools Harmony High
Others
Pets Allowed Cats OK, Dogs OK
Senior Community No
Ownership Fee Simple
Monthly Total Fees $10
Membership Fee Required Required
Special Listing Condition None




