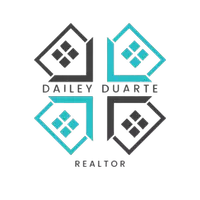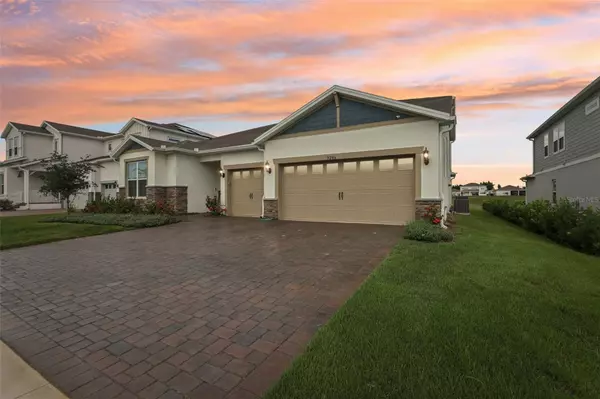3286 MAINSAIL CT Winter Garden, FL 34787
5 Beds
4 Baths
4,293 SqFt
UPDATED:
Key Details
Property Type Single Family Home
Sub Type Single Family Residence
Listing Status Active
Purchase Type For Sale
Square Footage 4,293 sqft
Price per Sqft $209
Subdivision Ests/Lakeview Preserve
MLS Listing ID O6338294
Bedrooms 5
Full Baths 4
HOA Fees $208/mo
HOA Y/N Yes
Annual Recurring Fee 2496.0
Year Built 2023
Annual Tax Amount $12,028
Lot Size 8,276 Sqft
Acres 0.19
Property Sub-Type Single Family Residence
Source Stellar MLS
Property Description
The primary suite is a private retreat with a trey ceiling and a floor-to-ceiling stone wall. It features a massive walk-in closet and a luxurious en-suite with a tile shower. The main level also includes a dedicated office with glass doors, two additional bedrooms each with private en-suites, and a laundry room with a utility sink and built-in cabinetry. Upstairs, you'll find an oversized bonus/gathering room, a media room (which could serve as a sixth bedroom), two more spacious bedrooms with walk-in closets, and a full bathroom with a dual vanity and a tub-shower combo. Outdoor living is just as impressive with a paver driveway leading to a three-car garage. The covered paver patio and a nice-sized yard offer the perfect space for relaxation or entertaining. Located within the exceptional gated community of Lakeview Preserve, you'll have access to resort-style amenities, including a pool, playground, clubhouse, fitness center, and scenic trails. The home's prime location provides easy access to schools, shopping, dining, and all of Orlando's world-class attractions and amenities.
Schedule a private tour!
Location
State FL
County Lake
Community Ests/Lakeview Preserve
Area 34787 - Winter Garden/Oakland
Interior
Interior Features Built-in Features, Ceiling Fans(s), Eat-in Kitchen, Living Room/Dining Room Combo, Open Floorplan, Primary Bedroom Main Floor, Walk-In Closet(s)
Heating Central, Electric
Cooling Central Air
Flooring Carpet, Laminate
Fireplaces Type Electric
Fireplace true
Appliance Dishwasher, Microwave, Range, Refrigerator
Laundry Inside, Laundry Room
Exterior
Exterior Feature Rain Gutters, Sidewalk
Parking Features Driveway, Garage Door Opener
Garage Spaces 3.0
Community Features Clubhouse, Fitness Center, Playground, Pool, Sidewalks
Utilities Available Cable Available, Electricity Connected, Public, Water Connected
Roof Type Shingle
Porch Covered, Patio
Attached Garage true
Garage true
Private Pool No
Building
Lot Description Level, Sidewalk
Entry Level Two
Foundation Slab
Lot Size Range 0 to less than 1/4
Sewer Public Sewer
Water Public
Architectural Style Traditional
Structure Type Block,Brick,Stucco
New Construction false
Schools
Elementary Schools Lost Lake Elem
Middle Schools Windy Hill Middle
High Schools East Ridge High
Others
Pets Allowed Yes
HOA Fee Include Pool,Insurance,Maintenance Grounds,Management,Pest Control,Recreational Facilities
Senior Community No
Ownership Fee Simple
Monthly Total Fees $208
Acceptable Financing Cash, Conventional, FHA, VA Loan
Membership Fee Required Required
Listing Terms Cash, Conventional, FHA, VA Loan
Special Listing Condition None
Virtual Tour https://my.matterport.com/show/?m=AyoNRJRNvLd&brand=0&mls=1&







