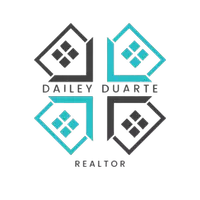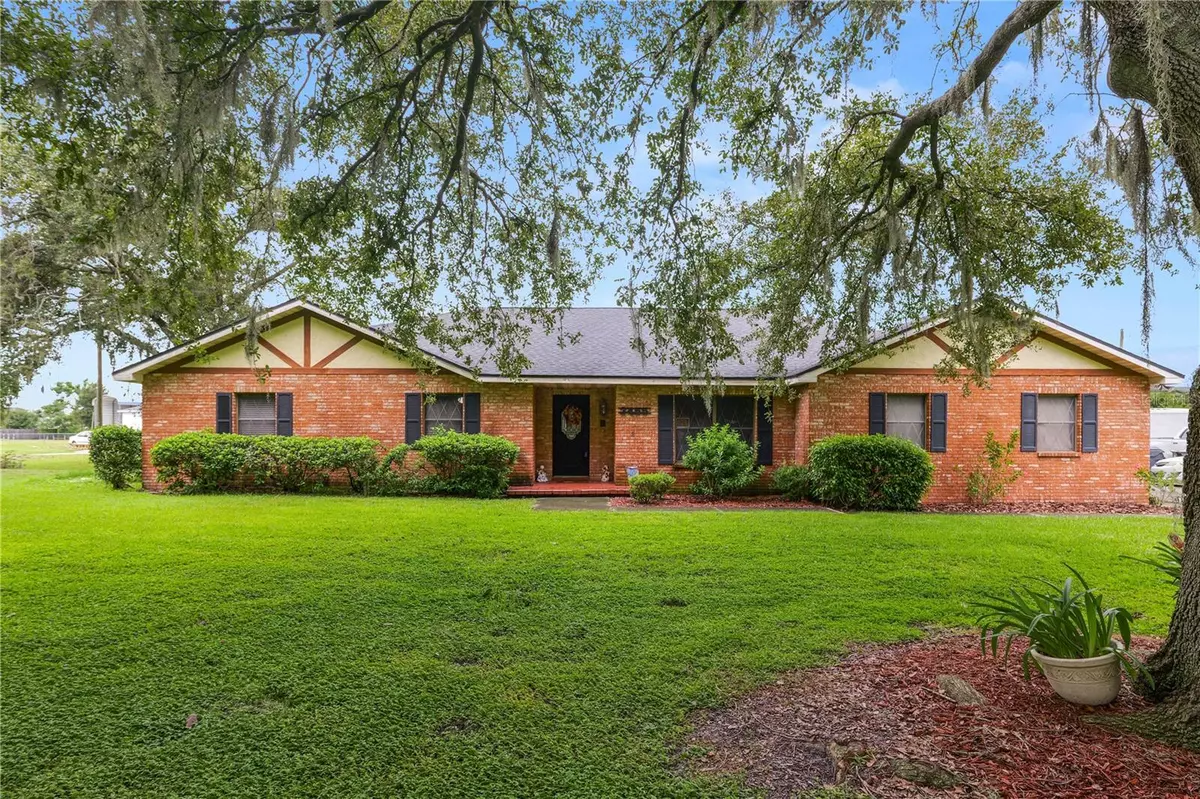3455 BLUEBERRY DR Lakeland, FL 33811
4 Beds
2 Baths
3,595 SqFt
UPDATED:
Key Details
Property Type Single Family Home
Sub Type Single Family Residence
Listing Status Active
Purchase Type For Sale
Square Footage 3,595 sqft
Price per Sqft $111
Subdivision Oak View Estates Un #3
MLS Listing ID L4955490
Bedrooms 4
Full Baths 2
Construction Status Completed
HOA Y/N No
Year Built 1985
Annual Tax Amount $3,512
Lot Size 1.010 Acres
Acres 1.01
Lot Dimensions 200x220
Property Sub-Type Single Family Residence
Source Stellar MLS
Property Description
Inside, the open layout provides plenty of natural light and room for both everyday living and entertaining. The generously sized bedrooms and updated bathrooms give the home a light & warm feel. The kitchen flows effortlessly into the living and dining areas, making it perfect for gatherings with family and friends. Watching the fireplace flicker while cooking those family dinners sure will be soothing.
Step outside to your own private retreat — a sparkling swimming pool and screened patio where you can enjoy Florida living year-round. Whether it's a quiet evening swim or a weekend pool party, this backyard is designed for relaxation.
One of the standout features of this home is the oversized garage, transformed into a huge workshop space. It's ideal for hobbyists, mechanics, or anyone who needs extra room for tools, projects, or storage. Current owner has used the space as the headquarters of their large lawn maintenance business so there is certainly plenty of space, There's even a garage bathroom (Not included in the room count) so you cab clean up prior to re-entering the home. The covered RV carport is perfect for any large vehicle or boat.
Located in a desirable Lakeland neighborhood, this home offers convenient access to shopping, dining, schools, and major roadways while still maintaining a peaceful, community feel.
Location
State FL
County Polk
Community Oak View Estates Un #3
Area 33811 - Lakeland
Zoning RC
Rooms
Other Rooms Bonus Room, Breakfast Room Separate, Formal Dining Room Separate, Inside Utility
Interior
Interior Features Built-in Features, Ceiling Fans(s), Solid Wood Cabinets, Split Bedroom, Vaulted Ceiling(s), Walk-In Closet(s), Window Treatments
Heating Central
Cooling Central Air
Flooring Ceramic Tile, Laminate
Fireplaces Type Living Room, Outside, Wood Burning
Fireplace false
Appliance Dryer, Electric Water Heater, Ice Maker, Range, Refrigerator, Washer
Laundry Inside
Exterior
Exterior Feature French Doors, Lighting, Private Mailbox, Storage
Parking Features Bath In Garage, Boat, Driveway, Garage Door Opener, Garage Faces Side, Golf Cart Garage, Golf Cart Parking, Ground Level, Oversized, Parking Pad, RV Carport, RV Access/Parking, Workshop in Garage
Garage Spaces 2.0
Fence Chain Link
Pool Heated, In Ground, Screen Enclosure
Utilities Available BB/HS Internet Available, Cable Available, Electricity Available
Roof Type Shingle
Porch Patio, Porch, Rear Porch, Screened
Attached Garage true
Garage true
Private Pool Yes
Building
Lot Description In County, Landscaped
Story 1
Entry Level One
Foundation Slab
Lot Size Range 1 to less than 2
Sewer Septic Tank
Water Public
Architectural Style Ranch
Structure Type Stucco
New Construction false
Construction Status Completed
Schools
Elementary Schools R. Bruce Wagner Elem
Middle Schools Southwest Middle School
High Schools George Jenkins High
Others
Pets Allowed Yes
Senior Community No
Ownership Fee Simple
Acceptable Financing Cash, Conventional, FHA, USDA Loan
Listing Terms Cash, Conventional, FHA, USDA Loan
Special Listing Condition None
Virtual Tour https://www.propertypanorama.com/instaview/stellar/L4955490







