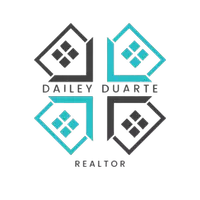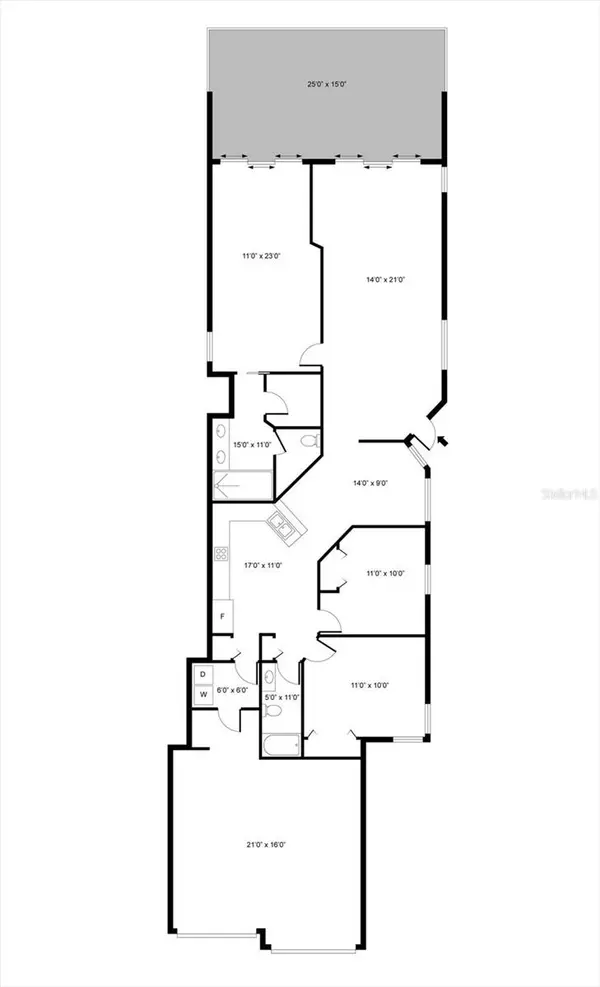19128 LAKE AUDUBON DR Tampa, FL 33647
3 Beds
2 Baths
1,855 SqFt
UPDATED:
Key Details
Property Type Single Family Home
Sub Type Villa
Listing Status Active
Purchase Type For Sale
Square Footage 1,855 sqft
Price per Sqft $204
Subdivision West Meadows Prcl 20C Ph
MLS Listing ID TB8418691
Bedrooms 3
Full Baths 2
Construction Status Completed
HOA Fees $275/mo
HOA Y/N Yes
Annual Recurring Fee 3700.0
Year Built 2002
Annual Tax Amount $6,270
Lot Size 6,098 Sqft
Acres 0.14
Property Sub-Type Villa
Source Stellar MLS
Property Description
Step inside to discover thoughtful upgrades throughout. The kitchen boasts soft-close cabinetry, quartz countertops, a new sink, and stainless-steel appliances (refrigerator 2023, microwave 2024). Bathrooms include updated faucets and toilets, while bedrooms feature modern flooring. NO CARPET. Crown molding in the main living areas adds elegance, and handicap-accessible safety bars provide peace of mind.
Enjoy serene pond views from the extended, covered, and screened lanai—the perfect spot for morning coffee or evening gatherings. Additional updates include pathway lighting, upgraded blinds, improved sliding door rollers, and abundant garage shelving.
Living here means maintenance is handled for you: the HOA ($326/month) covers lawn care, irrigation, exterior painting, and even the roof. Residents of Audubon Landing enjoy their own private community pool while also having full access to the West Meadows Community Center, with multiple pools (lap pool & waterslide), tennis & pickleball courts, basketball & volleyball, fitness center, playgrounds, walking trails, and a dog park.
Conveniently located near major highways, top-rated hospitals, shopping, and dining—just minutes to Publix, Target, Walmart, ALDI, Sam's Club, and the Tampa Premium Outlets, with quick access to Downtown Tampa, Tampa International Airport, Gulf Coast beaches, and even Disney World.
Location
State FL
County Hillsborough
Community West Meadows Prcl 20C Ph
Area 33647 - Tampa / Tampa Palms
Zoning PD-A
Rooms
Other Rooms Florida Room, Formal Dining Room Separate, Inside Utility
Interior
Interior Features Ceiling Fans(s), High Ceilings, Living Room/Dining Room Combo, Open Floorplan, Primary Bedroom Main Floor, Solid Surface Counters, Solid Wood Cabinets, Split Bedroom, Stone Counters, Thermostat, Walk-In Closet(s)
Heating Central, Electric
Cooling Central Air
Flooring Ceramic Tile, Laminate
Fireplace false
Appliance Cooktop, Dishwasher, Disposal, Gas Water Heater, Microwave, Range, Refrigerator
Laundry Inside, Laundry Room
Exterior
Exterior Feature Sidewalk, Sliding Doors
Parking Features Assigned, Curb Parking, Driveway, Garage Door Opener
Garage Spaces 2.0
Pool Gunite, In Ground
Community Features Deed Restrictions, Fitness Center, Park, Playground, Pool, Sidewalks, Street Lights
Utilities Available Cable Available, Cable Connected, Electricity Available, Electricity Connected, Public, Sewer Available, Water Available
Waterfront Description Pond
View Y/N Yes
View Water
Roof Type Shingle
Porch Covered, Patio, Porch, Screened, Wrap Around
Attached Garage true
Garage true
Private Pool No
Building
Lot Description Corner Lot, In County, Sidewalk
Story 1
Entry Level One
Foundation Slab
Lot Size Range 0 to less than 1/4
Sewer Public Sewer
Water Public
Architectural Style Ranch
Structure Type Block,Stucco
New Construction false
Construction Status Completed
Schools
Elementary Schools Clark-Hb
Middle Schools Liberty-Hb
High Schools Freedom-Hb
Others
Pets Allowed Breed Restrictions, Dogs OK, Number Limit, Size Limit, Yes
HOA Fee Include Maintenance Structure,Maintenance Grounds
Senior Community No
Pet Size Small (16-35 Lbs.)
Ownership Fee Simple
Monthly Total Fees $308
Acceptable Financing Cash, Conventional, FHA, VA Loan
Membership Fee Required Required
Listing Terms Cash, Conventional, FHA, VA Loan
Num of Pet 2
Special Listing Condition None
Virtual Tour https://www.propertypanorama.com/instaview/stellar/TB8418691







