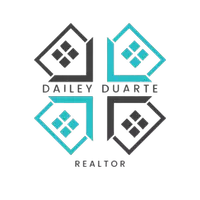1024 BROOKLET DR Davenport, FL 33837
6 Beds
3 Baths
2,696 SqFt
UPDATED:
Key Details
Property Type Single Family Home
Sub Type Single Family Residence
Listing Status Active
Purchase Type For Sale
Square Footage 2,696 sqft
Price per Sqft $148
Subdivision Lake Charles Residence Ph 2
MLS Listing ID S5133486
Bedrooms 6
Full Baths 3
HOA Fees $148/ann
HOA Y/N Yes
Annual Recurring Fee 148.0
Year Built 2023
Annual Tax Amount $9,174
Lot Size 0.290 Acres
Acres 0.29
Property Sub-Type Single Family Residence
Source Stellar MLS
Property Description
Location
State FL
County Polk
Community Lake Charles Residence Ph 2
Area 33837 - Davenport
Interior
Interior Features Kitchen/Family Room Combo, PrimaryBedroom Upstairs, Thermostat, Walk-In Closet(s)
Heating Central, Electric
Cooling Central Air
Flooring Carpet, Laminate, Tile
Fireplace false
Appliance Dishwasher, Disposal, Microwave, Range, Refrigerator
Laundry Laundry Room, Upper Level
Exterior
Exterior Feature Sidewalk
Fence Vinyl
Community Features Association Recreation - Owned, Park, Playground, Pool, Street Lights
Utilities Available BB/HS Internet Available, Cable Available, Electricity Connected, Public, Sewer Connected, Sprinkler Recycled, Water Connected
Amenities Available Playground, Pool, Recreation Facilities
Roof Type Shingle
Porch Front Porch, Patio
Garage false
Private Pool No
Building
Story 2
Entry Level Two
Foundation Slab
Lot Size Range 1/4 to less than 1/2
Sewer Public Sewer
Water Public
Structure Type Block,Stucco
New Construction false
Schools
Elementary Schools Horizons Elementary
Middle Schools Boone Middle
High Schools Ridge Community Senior High
Others
Pets Allowed Yes
HOA Fee Include Pool,Recreational Facilities
Senior Community No
Ownership Fee Simple
Monthly Total Fees $12
Acceptable Financing Cash, Conventional, FHA, VA Loan
Membership Fee Required Required
Listing Terms Cash, Conventional, FHA, VA Loan
Special Listing Condition None
Virtual Tour https://www.zillow.com/view-imx/fe5eeb54-992c-412d-a82c-6f93b4d687de/?utm_source=captureapp







