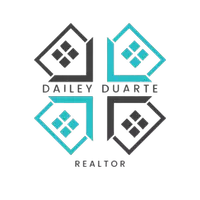9277 SW 70TH LOOP Ocala, FL 34481
3 Beds
3 Baths
2,673 SqFt
UPDATED:
Key Details
Property Type Single Family Home
Sub Type Single Family Residence
Listing Status Active
Purchase Type For Sale
Square Footage 2,673 sqft
Price per Sqft $252
Subdivision Stone Creek
MLS Listing ID OM706341
Bedrooms 3
Full Baths 3
Construction Status Completed
HOA Fees $250/mo
HOA Y/N Yes
Annual Recurring Fee 3000.0
Year Built 2015
Annual Tax Amount $7,010
Lot Size 0.320 Acres
Acres 0.32
Lot Dimensions 107x131
Property Sub-Type Single Family Residence
Source Stellar MLS
Property Description
Inside, enjoy soaring high ceilings, elegant crown molding, custom window treatments, and rich cherry wood floors that add a touch of sophistication. The gourmet kitchen is a chef's dream, boasting a massive granite island, gas cooktop, wine fridge, stainless steel appliances, soft-close cabinets, and a spacious walk-in pantry.
The expansive living and family rooms overlook the poolside paradise through triple retracting glass sliders, opening to a covered patio, resort-style pool, spa, and fire pit—creating an inviting outdoor living space perfect for entertaining or tranquil relaxation.
The primary suite features French doors leading directly to the hot tub, a luxurious ensuite bathroom, and a custom walk-in closet. Upstairs, the versatile loft serves as a large family or game room, alongside a second master suite that easily accommodates a king-sized bed with a full bath and ample walk-in closet space.
This home is filled with luxurious upgrades and special touches—too many to list! Don't miss the opportunity to make it yours. Call today to schedule your private showing. Plus, enjoy a $10,000 credit toward customizing this beautiful home to reflect your personal style.
Location
State FL
County Marion
Community Stone Creek
Area 34481 - Ocala
Zoning PUD
Interior
Interior Features Ceiling Fans(s), Crown Molding, Eat-in Kitchen, High Ceilings, In Wall Pest System, Open Floorplan, Primary Bedroom Main Floor, Split Bedroom, Stone Counters, Walk-In Closet(s), Window Treatments
Heating Central, Electric
Cooling Central Air
Flooring Carpet, Wood
Fireplace false
Appliance Built-In Oven, Cooktop, Dishwasher, Disposal, Dryer, Ice Maker, Microwave, Range Hood, Refrigerator, Washer, Wine Refrigerator
Laundry Inside, Laundry Room
Exterior
Exterior Feature Awning(s), French Doors, Lighting, Rain Gutters, Sliding Doors
Garage Spaces 3.0
Pool Heated, In Ground, Lighting
Community Features Buyer Approval Required, Clubhouse, Community Mailbox, Deed Restrictions, Dog Park, Fitness Center, Gated Community - Guard, Golf Carts OK, Golf, Pool, Restaurant, Sidewalks
Utilities Available BB/HS Internet Available, Cable Available, Electricity Connected, Propane, Sewer Connected, Water Connected
Amenities Available Basketball Court, Cable TV, Clubhouse, Fitness Center, Gated, Golf Course, Pickleball Court(s), Pool, Recreation Facilities, Security, Shuffleboard Court, Spa/Hot Tub, Storage, Trail(s)
Roof Type Shingle
Attached Garage true
Garage true
Private Pool Yes
Building
Story 2
Entry Level Two
Foundation Slab
Lot Size Range 1/4 to less than 1/2
Sewer Private Sewer
Water Private
Structure Type Stone,Stucco
New Construction false
Construction Status Completed
Others
Pets Allowed Cats OK, Dogs OK
HOA Fee Include Guard - 24 Hour,Cable TV,Common Area Taxes,Pool,Escrow Reserves Fund,Internet,Management,Private Road,Recreational Facilities,Security,Trash
Senior Community Yes
Pet Size Extra Large (101+ Lbs.)
Ownership Fee Simple
Monthly Total Fees $250
Acceptable Financing Cash, Conventional, FHA, VA Loan
Membership Fee Required Required
Listing Terms Cash, Conventional, FHA, VA Loan
Num of Pet 4
Special Listing Condition None
Virtual Tour https://www.propertypanorama.com/instaview/stellar/OM706341







