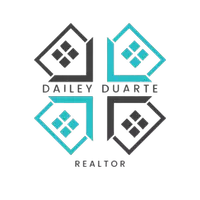5128 97TH ST E Bradenton, FL 34211
3 Beds
3 Baths
2,450 SqFt
UPDATED:
Key Details
Property Type Single Family Home
Sub Type Single Family Residence
Listing Status Active
Purchase Type For Rent
Square Footage 2,450 sqft
Subdivision Rosedale Highlands Subphase D
MLS Listing ID A4657460
Bedrooms 3
Full Baths 3
HOA Y/N No
Year Built 2002
Lot Size 8,712 Sqft
Acres 0.2
Property Sub-Type Single Family Residence
Source Stellar MLS
Property Description
Seasonal rental included water, electricity, cable and Internet. electricity cap is $250/month.
Location
State FL
County Manatee
Community Rosedale Highlands Subphase D
Area 34211 - Bradenton/Lakewood Ranch Area
Direction E
Rooms
Other Rooms Breakfast Room Separate, Formal Dining Room Separate
Interior
Interior Features Ceiling Fans(s), Central Vaccum, Crown Molding, Eat-in Kitchen, Open Floorplan, Primary Bedroom Main Floor, Split Bedroom, Walk-In Closet(s), Window Treatments
Heating Central, Electric
Cooling Central Air, Humidity Control
Flooring Carpet, Tile
Furnishings Furnished
Fireplace false
Appliance Dishwasher, Disposal, Dryer, Microwave, Range, Refrigerator, Washer
Laundry Laundry Room
Exterior
Exterior Feature Sliding Doors
Parking Features Garage Door Opener, Golf Cart Garage, Golf Cart Parking, Oversized
Garage Spaces 2.0
Pool Heated, In Ground, Pool Alarm, Screen Enclosure
Community Features Golf Carts OK, Golf, Sidewalks
Utilities Available Cable Connected, Electricity Connected, Natural Gas Connected, Public, Sprinkler Meter, Water Connected
Amenities Available Fence Restrictions, Gated
Waterfront Description Pond
View Y/N Yes
View Water
Porch Covered, Deck, Patio, Screened, Side Porch
Attached Garage true
Garage true
Private Pool Yes
Building
Lot Description Near Golf Course, Paved
Entry Level One
Sewer Public Sewer
Water Public
New Construction false
Schools
Elementary Schools Braden River Elementary
Middle Schools Dr Mona Jain Middle
High Schools Lakewood Ranch High
Others
Pets Allowed Yes
Senior Community No
Membership Fee Required Required
Num of Pet 1







